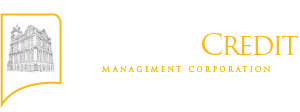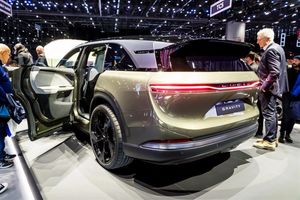This home plan is ideal for those seeking luxury house plans that offer wellness-focused living and fluid transitions between indoor and outdoor spaces. Whether you’re looking to create a private staycation-style retreat or a year-round active living environment, the Williston delivers on all fronts.
(PRUnderground) June 17th, 2025

The Williston is an extraordinary home design, offering a unique blend of luxury and functionality for active families who value both indoor and outdoor living. Its most eye-catching feature—a sky-lit indoor swimming pool—sets it apart from other house plans, but it’s far from the only highlight in this thoughtfully crafted floor plan.
From the moment you arrive, the Williston’s striking architectural design makes a bold statement. Multilevel, curvilinear stone planters frame the entryway, giving the facade dramatic curb appeal. Through a set of elegant double doors, the home opens directly to the glass-enclosed pool area, filled with natural light from overhead skylights. This centerpiece of the design is visible from multiple main living areas, making it a daily visual and recreational delight.
The indoor pool is easily accessible through sliding glass doors located in the dining room—the quickest route from the main living space. A secondary access point runs through the utility room, which includes its own shower and toilet for added convenience when transitioning to and from the pool.
Three separate sliding doors open the pool enclosure to the outdoors, maximizing fresh air circulation and enhancing the sense of indoor-outdoor flow. A covered patio nearby offers a perfect space for outdoor dining, while the expansive rear patio invites sunbathing and leisure under the open sky.
Inside, the entry, living room, and dining room all share generous 9-foot ceilings and are bathed in natural light streaming from the pool enclosure. The open-concept kitchen and dining area are ideal for entertaining or family meals. A raised eating bar defines the kitchen space without obstructing views, while wrap-around counters, a built-in desk, and a massive walk-in pantry provide both form and function for daily living.
The living room is designed for comfort and connection, featuring a gas fireplace that delivers efficient, mess-free warmth on chilly days. A built-in entertainment center offers ample space for today’s electronics and media collections, keeping the area organized and visually appealing.
The Williston’s owners’ suite is a true retreat, featuring a spacious walk-in closet, dual-sink vanity, and an oversized walk-in shower in the private bath. Best of all, the primary suite is just steps away from the pool—perfect for an early morning swim or a relaxing dip at the end of the day.
This home plan is ideal for those seeking luxury house plans that offer wellness-focused living and fluid transitions between indoor and outdoor spaces. Whether you’re looking to create a private staycation-style retreat or a year-round active living environment, the Williston delivers on all fronts.
The Williston 30-165 is created by Associated Designs, Inc.’s talented team of residential home designers. To learn more about this design visit www.AssociatedDesigns.com.
About Associated Designs
Founded in 1990, Associated Designs offers pre-designed plans and custom design services. Created by a talented team of designers with more than 45 years of design experience, Associated Designs offers a variety of single family homes, garage and accessory structures, and multi-family designs.
The post Associated Designs | The Williston House Plan: Indoor Pool Luxury Meets Modern Family Living first appeared on
Original Press Release.







