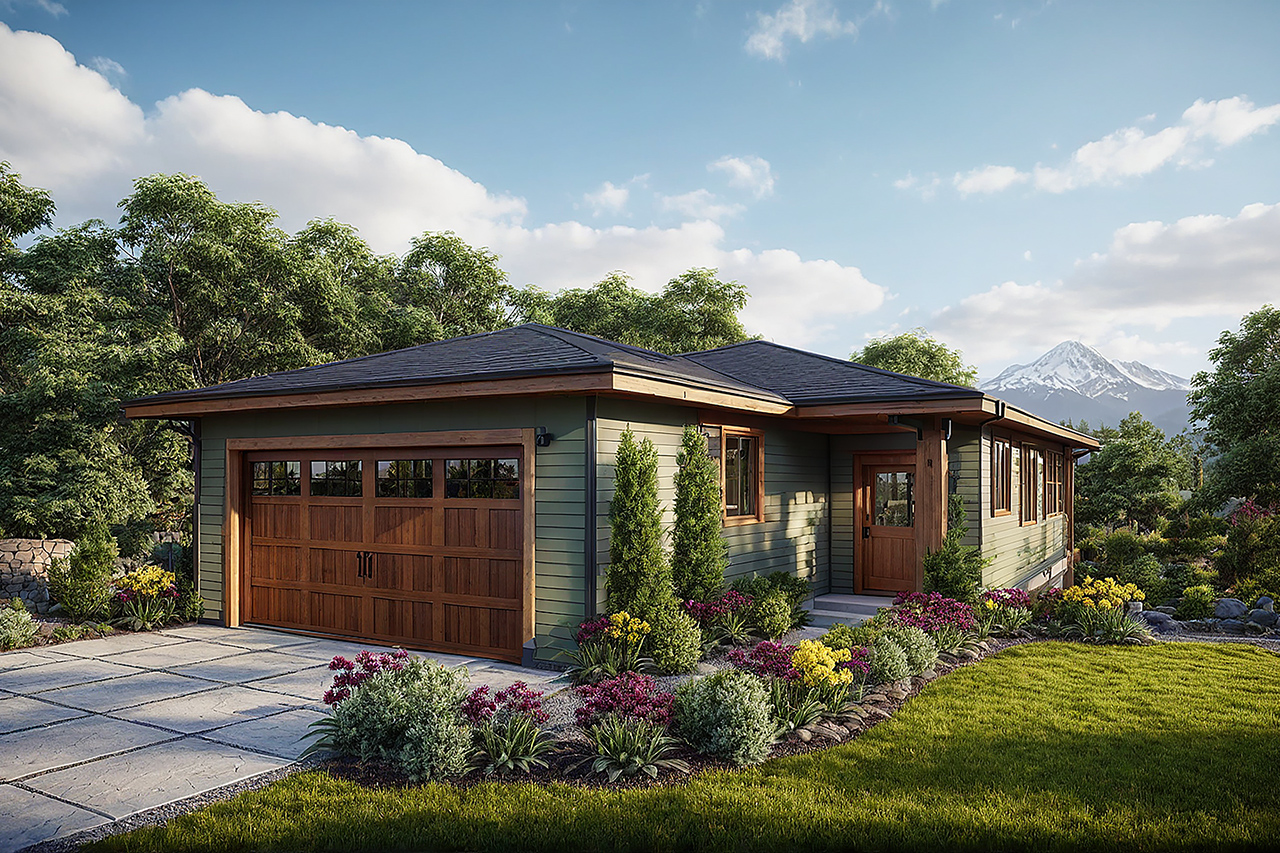Looking for a home design that makes the most of a narrow, sloped lot while offering modern flexibility and style? The Ashford is a smart and sophisticated Prairie-style duplex that rises to the challenge. Perfect for multigenerational living, rental income, or hosting extended guests, this unique house plan blends architectural elegance with practical livability. Whether you're navigating a hillside property or planning for future versatility, the Ashford offers an innovative solution with its dual-level layout, private entrances, and open-concept living spaces—all wrapped in sleek, contemporary curb appeal.
(PRUnderground) July 22nd, 2025

The Ashford is a striking prairie-style house plan thoughtfully crafted for narrow, downhill-sloping lots. With its stacked layout and clean architectural lines, this modern design offers flexibility, functionality, and aesthetic appeal, making it ideal for multigenerational living, rental income, or a private guest suite.
The main-level unit spans 1,200 square feet and delivers open, single-level living at its finest. Inside, decorative stepped ceilings and a full wall of windows create a light-filled, expansive great room that flows seamlessly into the kitchen and dining areas. A covered balcony extends the living space outdoors, making it perfect for relaxing or entertaining while enjoying scenic views. A spacious primary suite, a full bathroom, and generous storage complete this well-appointed upper-level home.
On the lower level, the Ashford features a fully self-contained 845-square-foot accessory dwelling unit (ADU) with its own private entrance. The ADU includes two comfortable bedrooms, a full bathroom, and a smart, open-concept kitchen and living area that maximizes livability in a compact footprint. This separate space is perfect for extended family, guests, or long- or short-term rental opportunities.
Designed specifically for challenging sloped lots, the Ashford takes advantage of the natural terrain to provide privacy and separation between the units while maintaining cohesive curb appeal. Its Prairie-style exterior is defined by horizontal lines, broad roof overhangs, and a harmonious blend of natural materials that enhance its connection to the landscape.
Whether you’re a homeowner looking to offset your mortgage with rental income, house aging parents or grown children, or build a versatile investment property, the Ashford duplex plan offers a thoughtful, stylish solution that maximizes every square foot of space.
The Ashford 60-073 is created by Associated Designs, Inc.’s talented team of residential home designers. To learn more about this design visit www.AssociatedDesigns.com.
The Ashford is a striking prairie-style house plan thoughtfully crafted for narrow, downhill-sloping lots. With its stacked layout and clean architectural lines, this modern design offers flexibility, functionality, and aesthetic appeal, making it ideal for multigenerational living, rental income, or a private guest suite.
The main-level unit spans 1,200 square feet and delivers open, single-level living at its finest. Inside, decorative stepped ceilings and a full wall of windows create a light-filled, expansive great room that flows seamlessly into the kitchen and dining areas. A covered balcony extends the living space outdoors, making it perfect for relaxing or entertaining while enjoying scenic views. A spacious primary suite, a full bathroom, and generous storage complete this well-appointed upper-level home.
On the lower level, the Ashford features a fully self-contained 845-square-foot accessory dwelling unit (ADU) with its own private entrance. The ADU includes two comfortable bedrooms, a full bathroom, and a smart, open-concept kitchen and living area that maximizes livability in a compact footprint. This separate space is perfect for extended family, guests, or long- or short-term rental opportunities.
Designed specifically for challenging sloped lots, the Ashford takes advantage of the natural terrain to provide privacy and separation between the units while maintaining cohesive curb appeal. Its Prairie-style exterior is defined by horizontal lines, broad roof overhangs, and a harmonious blend of natural materials that enhance its connection to the landscape.
Whether you’re a homeowner looking to offset your mortgage with rental income, house aging parents or grown children, or build a versatile investment property, the Ashford duplex plan offers a thoughtful, stylish solution that maximizes every square foot of space.
The Ashford 60-073 is created by Associated Designs, Inc.’s talented team of residential home designers. To learn more about this design visit www.AssociatedDesigns.com.
About Associated Designs
Founded in 1990, Associated Designs offers pre-designed plans and custom design services. Created by a talented team of designers with more than 45 years of design experience, Associated Designs offers a variety of single family homes, garage and accessory structures, and multi-family designs.
The post Associated Designs | Prairie-Style House Plan for Sloped Narrow Lots with ADU first appeared on
Original Press Release.






